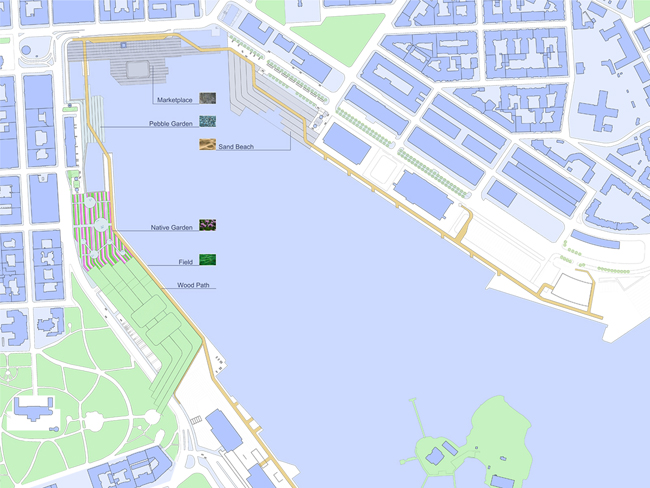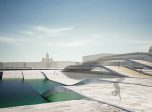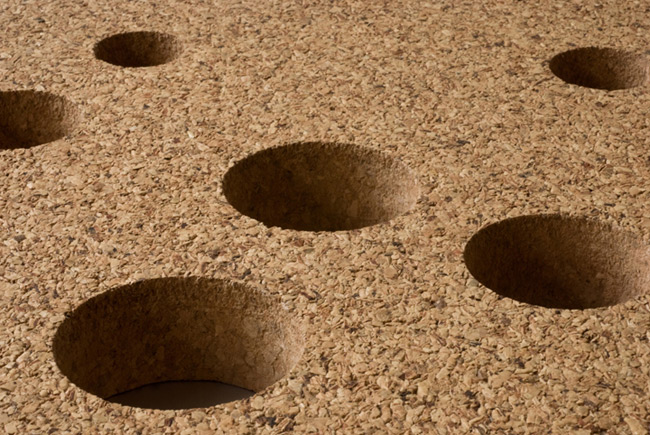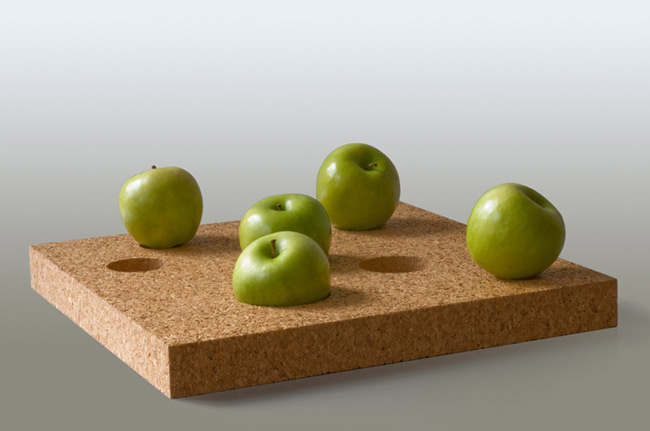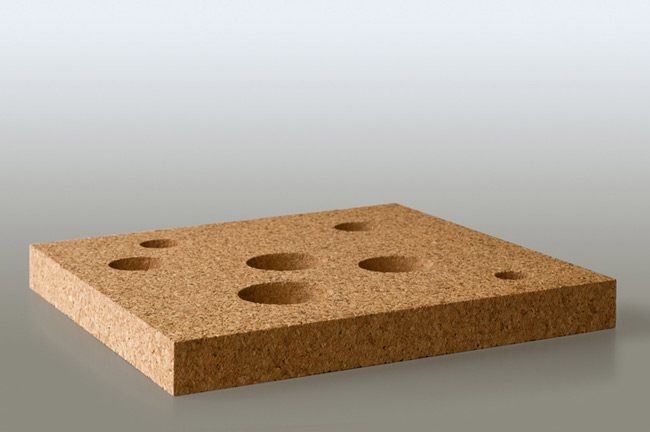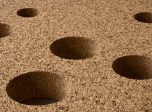Artist Retreat
Fiskars, Finland
This house is a live-work space for a guest artist. Designed for the property of a Finnish Fine Artist, the geometric form is a response to the spatial living guidelines provided as well as the local climate and Finnish culture.
The section is a quarter of an octagon. The octagon increases in size from building front to back, creating different volumes of space for different activities. The utility cube with sleeping loft above is the largest volume. The workspace is the central volume and the unenclosed volume is an outdoor terrace. Entry is a full pivot wall connecting the interior space to the exterior terrace, the height of the space ranges from 2.1 to 4.2 meters.
Existing concrete footings were used for the design and the locally sourced wood painted yellow matches existing historic Finnish homes in the area. The slope of the titanium roof is a design intended for heavy snowfall.
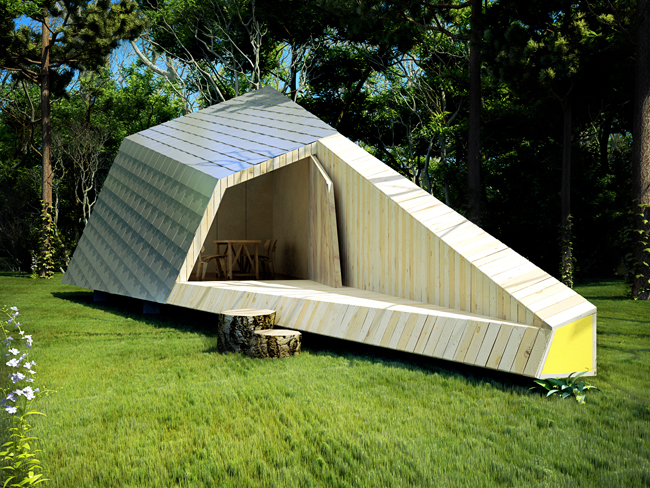
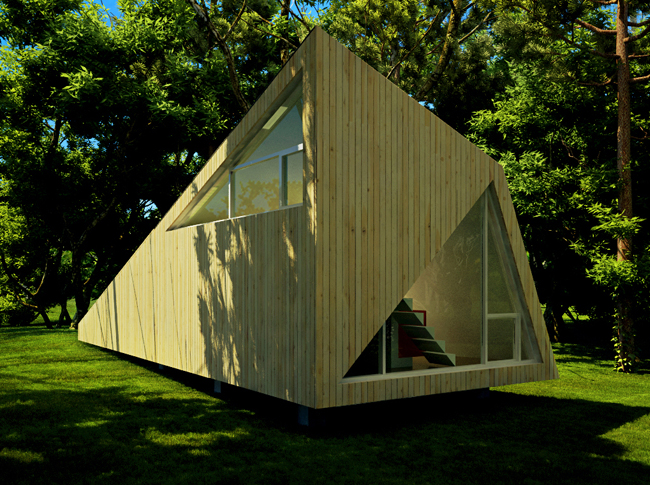
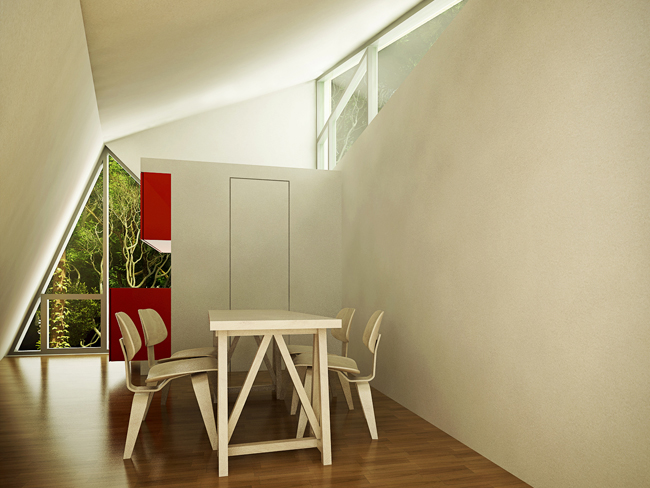
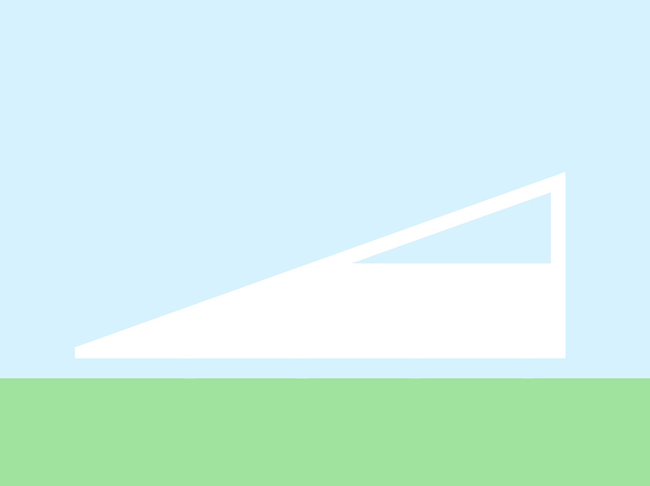

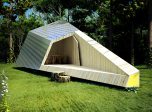



2 FIT
park seating
2 FIT chair is a simple sturdy triangular aluminum frame (with a large grass / lawn friendly base) that contains 2 colorful planes of different sizes. Each plane is made up of slats connected by bungee type cord. Each plane transforms into a seat by following the curvature of the person seated. The seats move with the body.
2 FIT is moveable, stackable, suitable for outdoor use and a range of activities (eating, lounging, sitting). The larger chair provides 2 seat sizes to accommodate large and small adults. The smaller chair provides 2 seat sizes to accommodate large and small children. The 2 chair sizes can stack together.
materials: recycled aluminum, natural fiber bio-composite
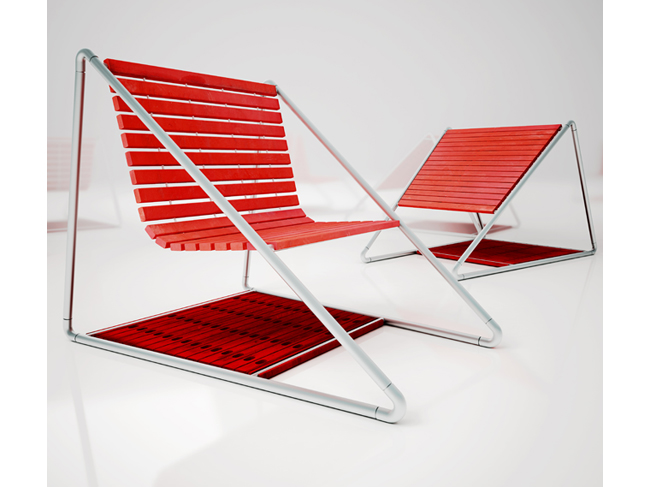
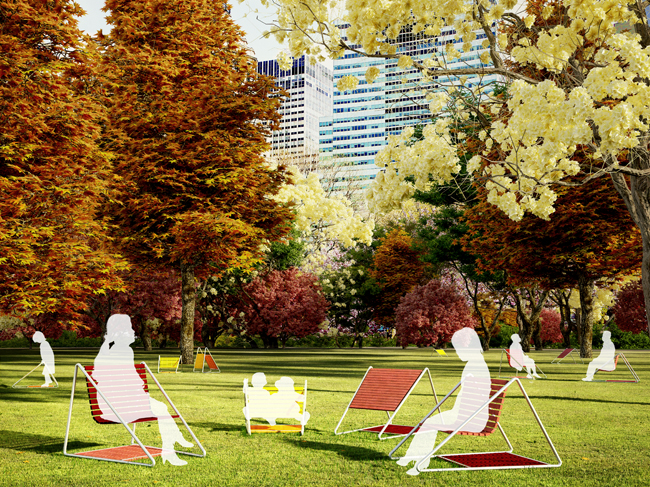
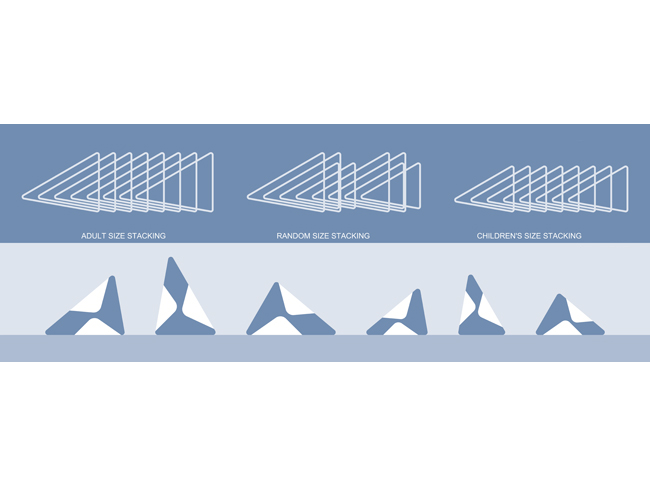
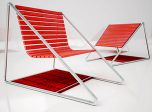



Super Special Living
A living space designed to encourage standing and facilitate mobility in children with motor delays and balance difficulties.
Wavy grab bars
Resilient and warm to the touch Wavy offers gentle curves little hands can fully grasp. Integrated shelves provide a space for favorite toys (or Ipad) and serve to encourage reaching and pulling up to stand. Once standing, children can be motivated to engage in standing play with games placed on the felt above the grab bars. Next up? Walking from grab bar to grab bar!
Padding located above and below grab bars. No hard walls or sharp edges to bump into.
Material: laminated maple, wool felt
Cushy floor covering
Soft under foot, durable, impervious to staining, non slip when wet and easily cleaned this floor covering offers cushioning from falls. Cushy is also a natural insulator of heat and sound.
Materials: cork, wool
Edgy furniture
Multifunctional furniture for the whole family. Functions: lounge seating, low tables, foot rests and floor seated dinning. Edgy has no hard edges! It is sustainable, modular, compact and close to the floor.
Materials: cork (cork granules obtained from branches of the cork tree fused using water steam and resin inherent in the cork), natural rubber, wool, cotton
Wavy Grab Bar Design Collaborators and Fabricators: Colleen & Eric Whiteley
Super Special Assistant Designers: Kasra Sadeghian and Jim Domalewski
Installation Assistant: Solomon Siegel
Graphic Design: ras+e
Photography: Yan Grinshtein
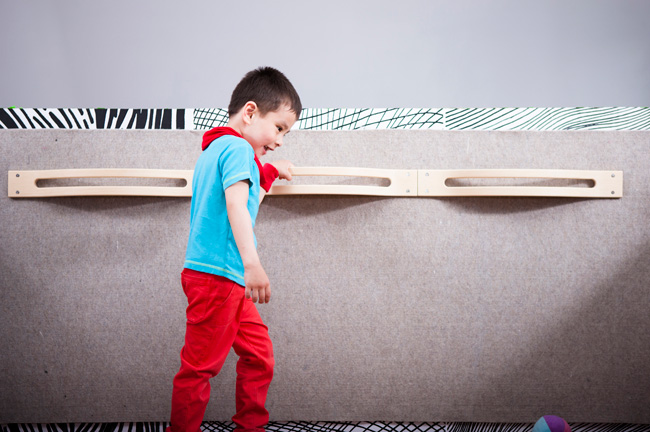
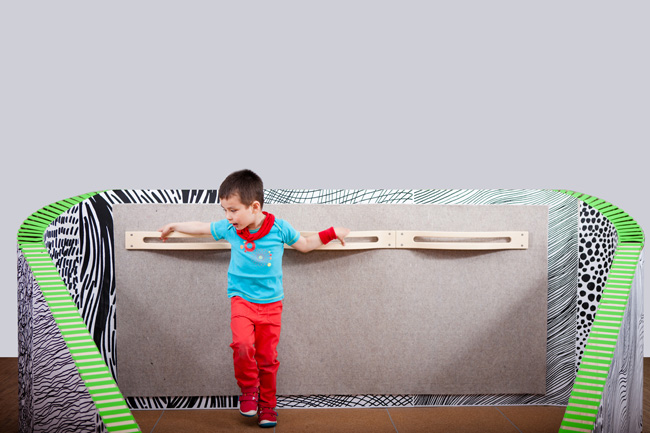
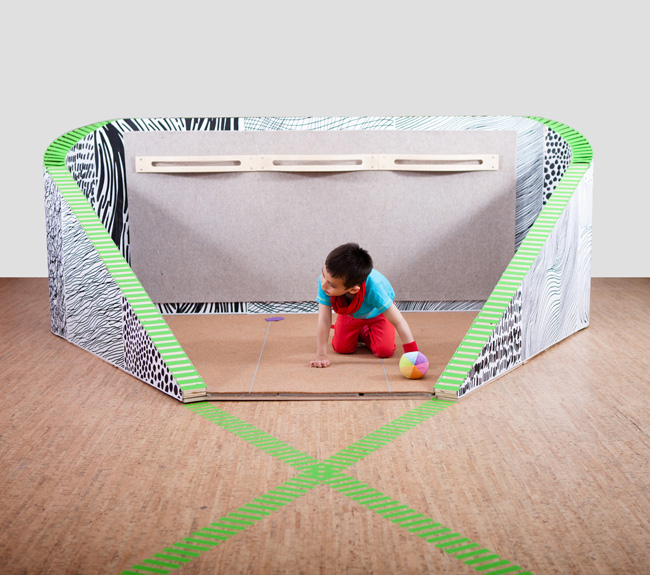
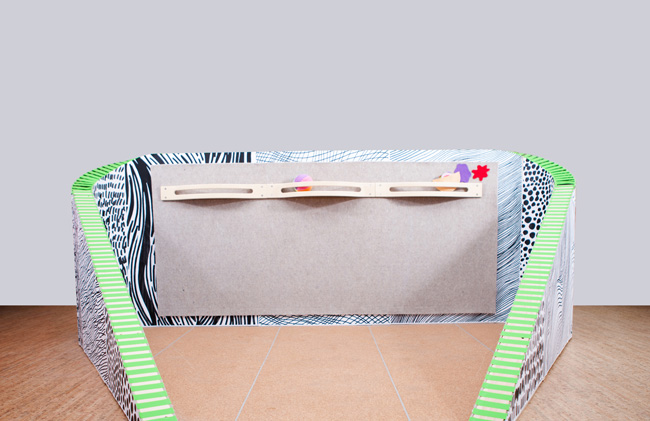
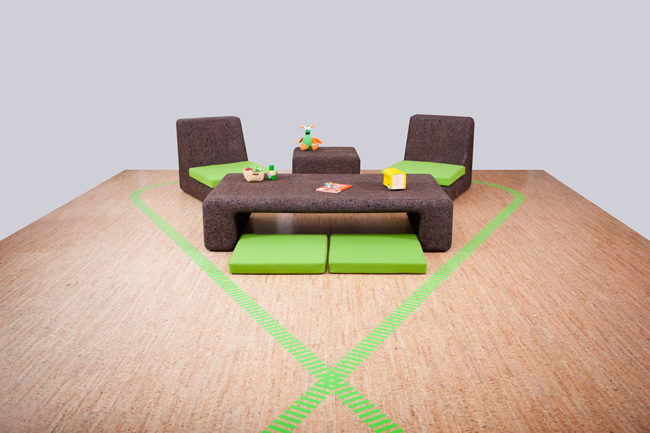
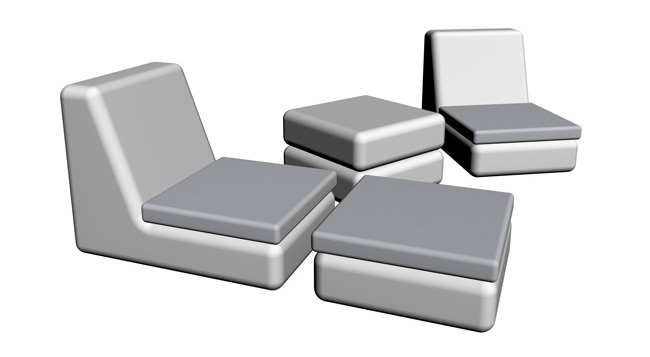
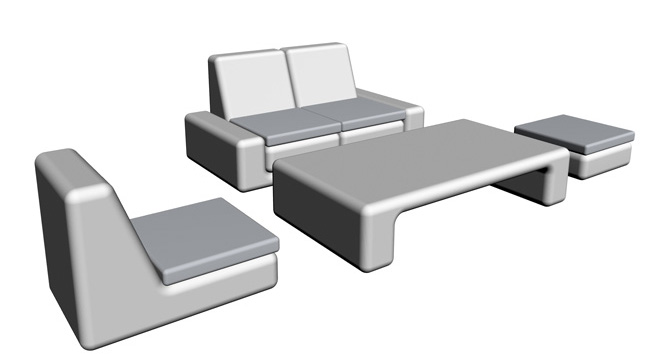
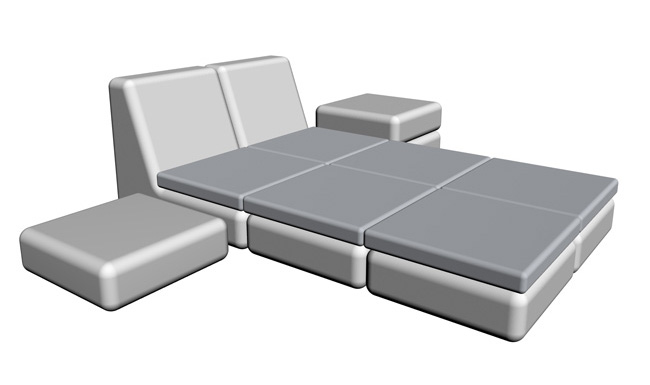
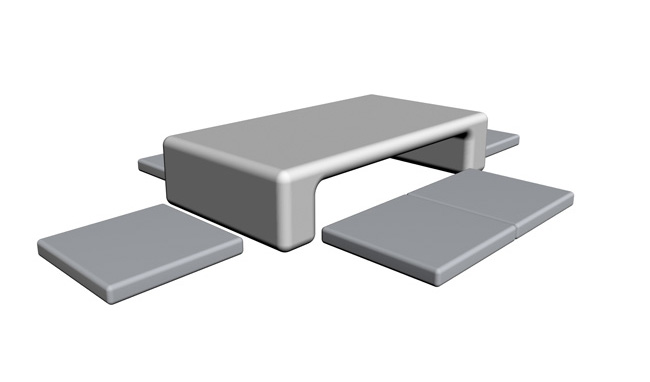
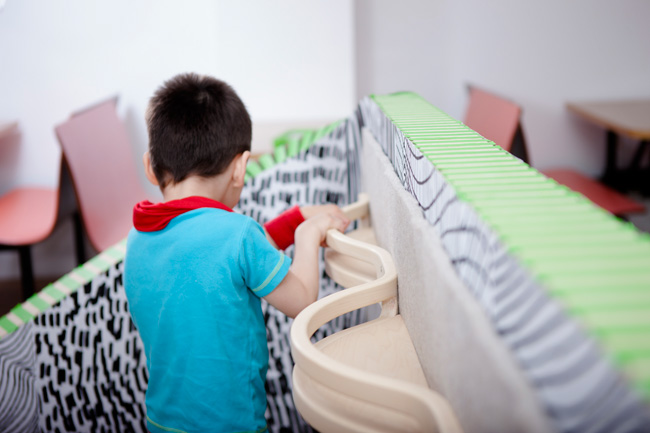
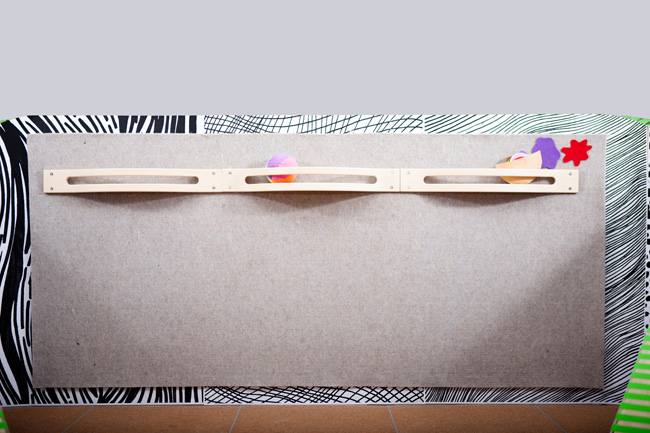
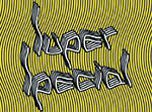



Star
table
This table is an exploration in triangulation of planes and light frame assemblies. Four thin planes interlock to form a light, strong, stable base. Recycled rubber edge creates friction between base and glass top and adds an accent of color. The four disassembled planes stack neatly to a 1″ thickness, allowing flat shipping.
materials: bamboo plywood, glass, recycled rubber
sizes: coffee table and dining / work table height
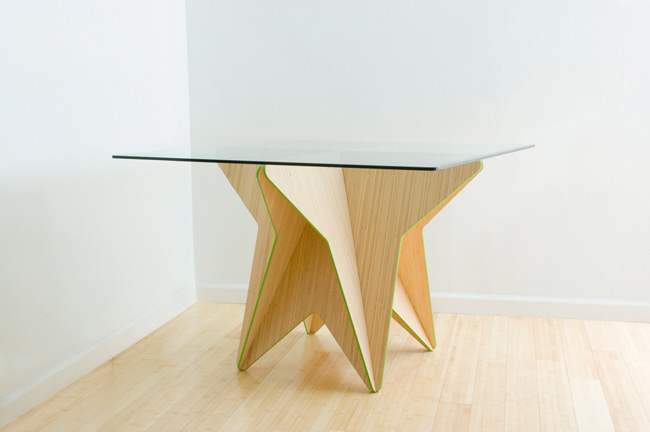
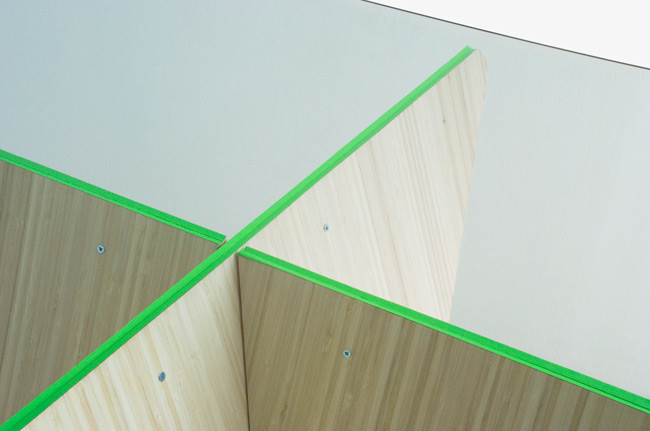
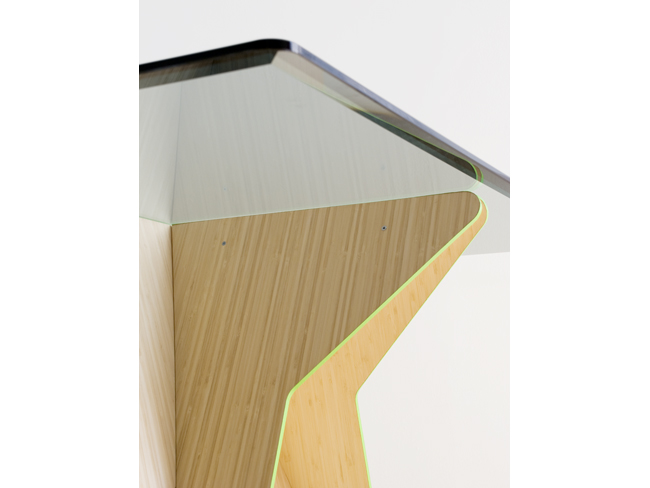
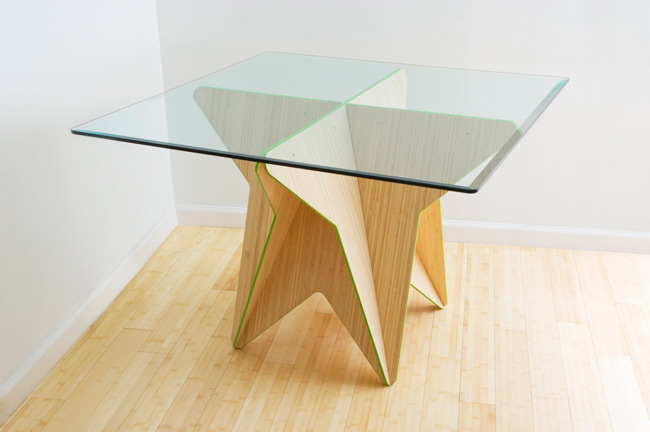
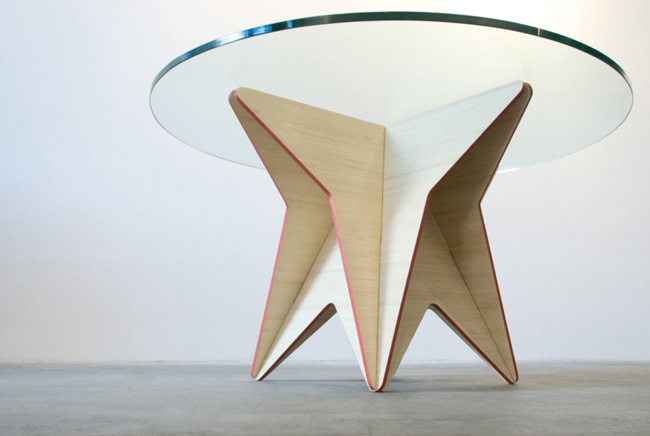
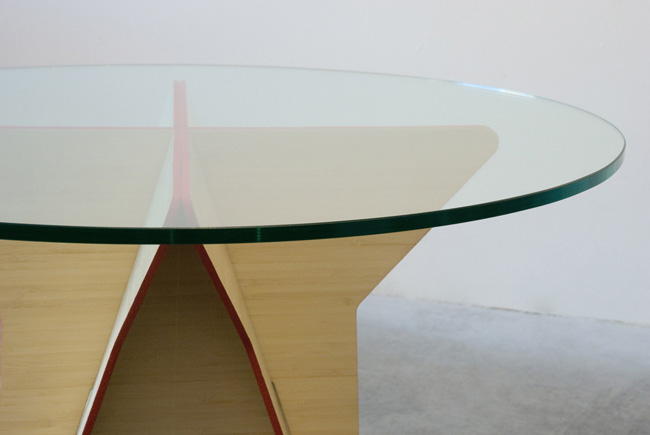
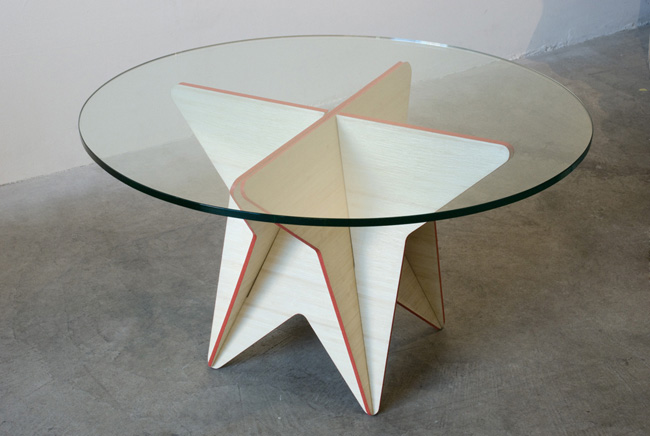
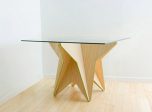



Heart Seat
stool
Spring steel strips are bent smoothly by hand to create an energetic and vigorous base.
materials: spring steel, rivets, wool felt
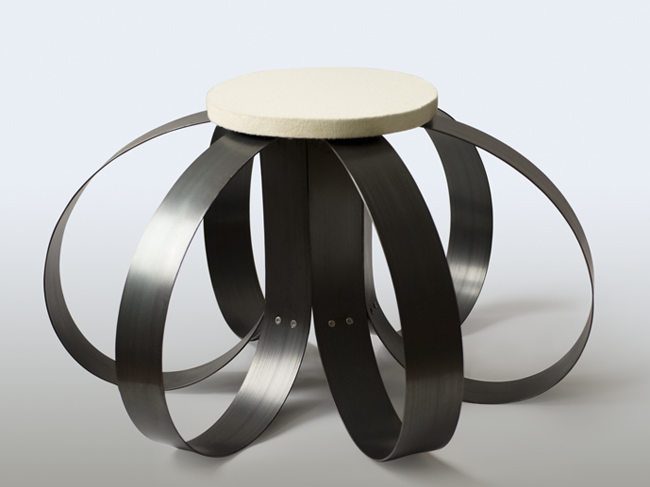
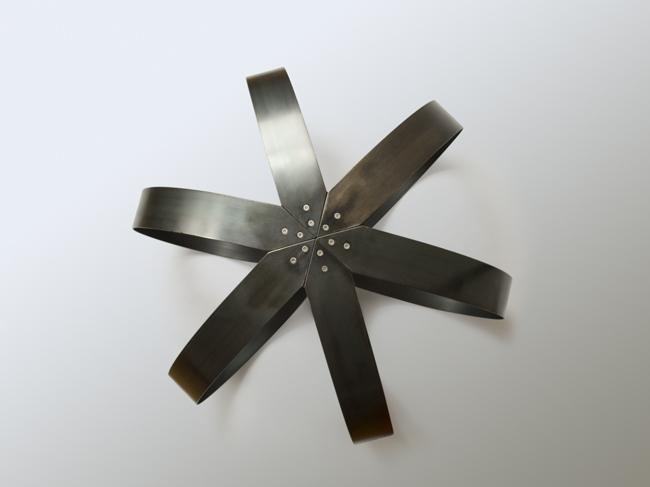
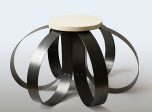



S Townhouse
Brooklyn Heights, New York
The approach to the total renovation of this 1860’s landmark townhouse was to strike a balance between contemporary design and the existing architecture. During demolition, decorative plaster elements were revealed and kept intact to integrate into the new design. The rear masonry wall was opened to merge the living loft space with the new back terrace and garden. Open spaces and glass clerestories allow all spaces to receive natural light.
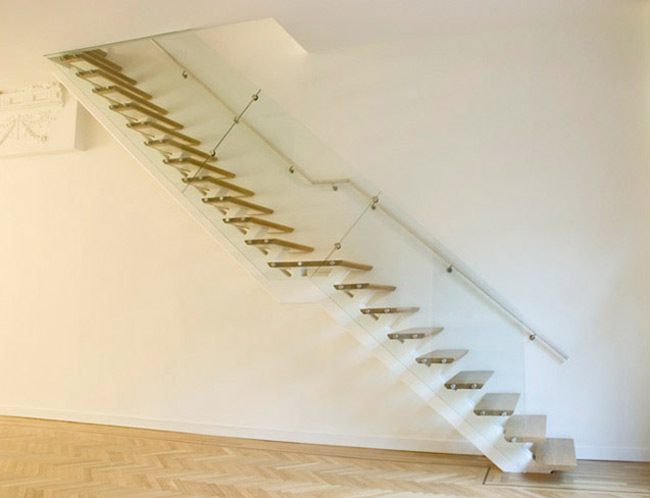
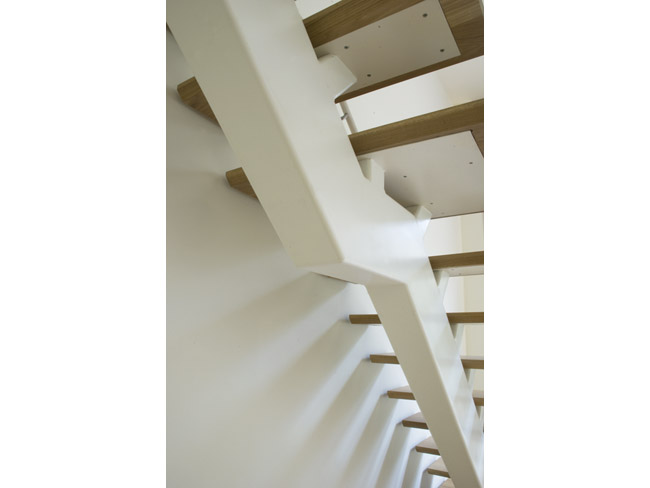
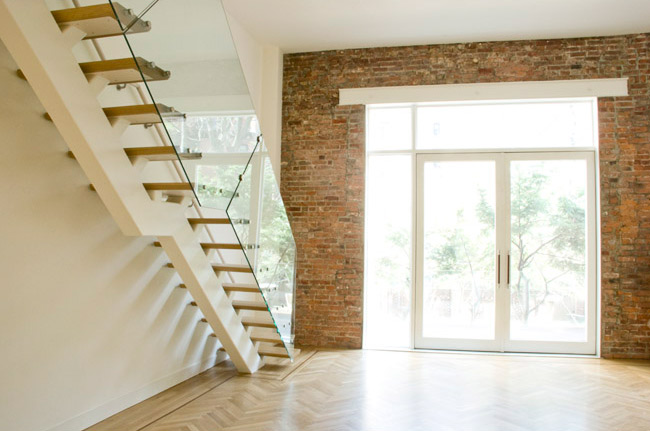
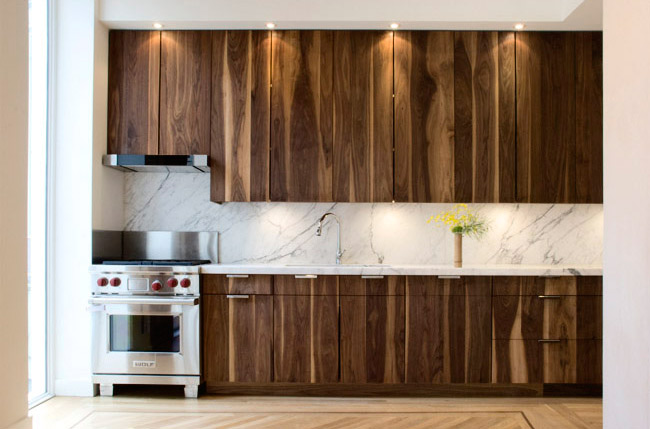
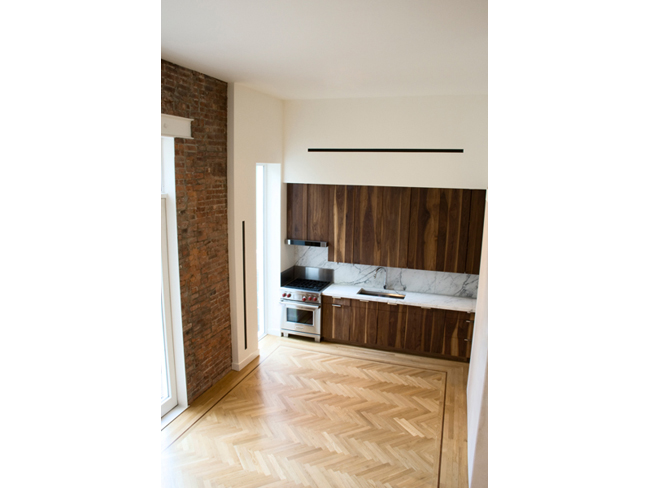
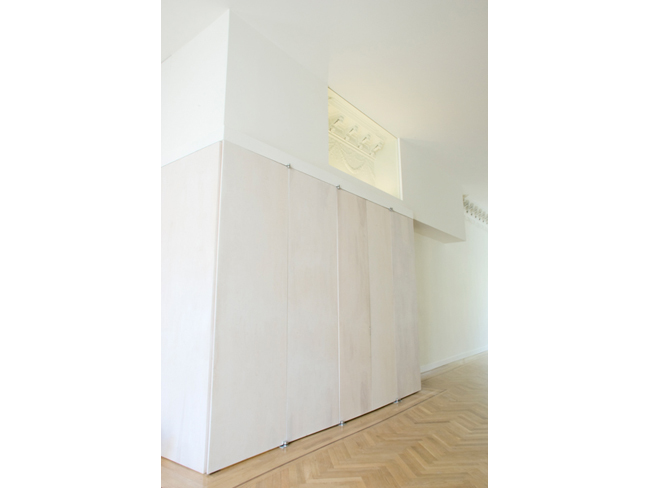
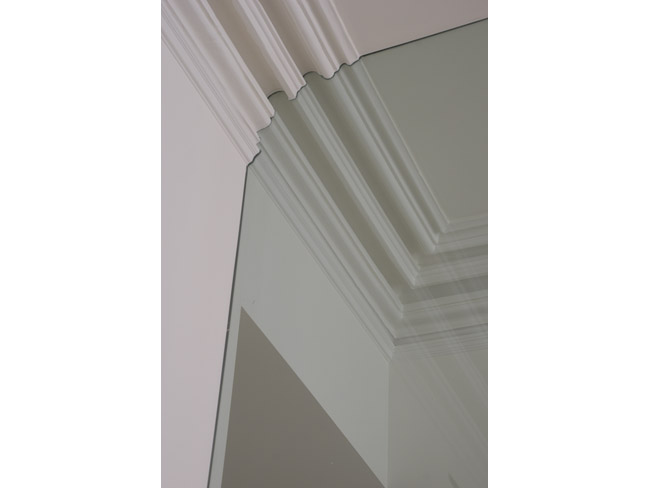
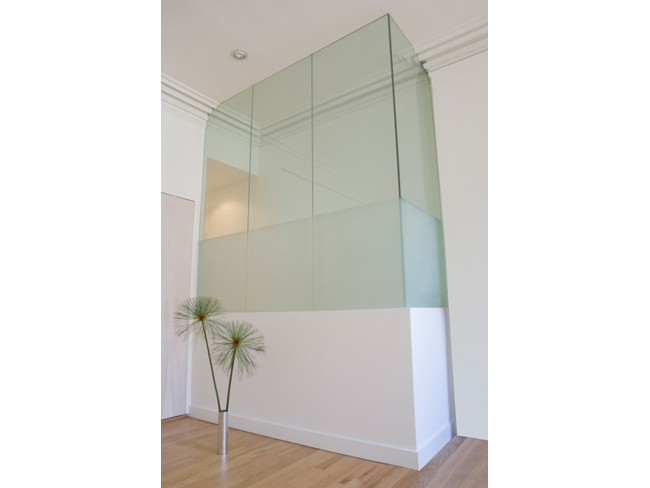
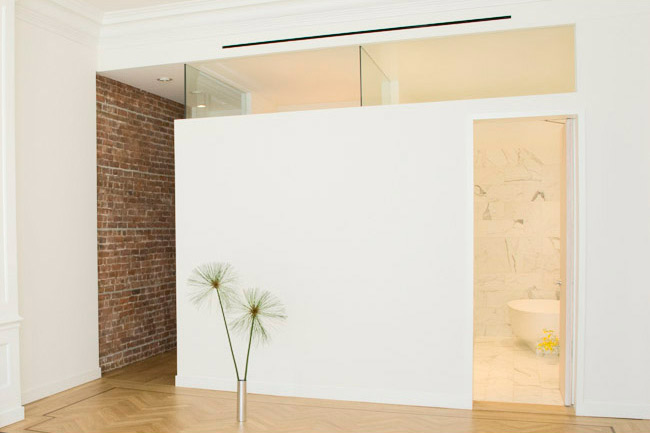
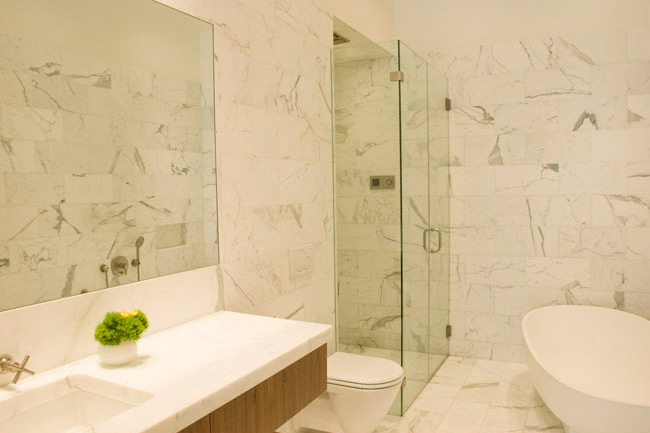
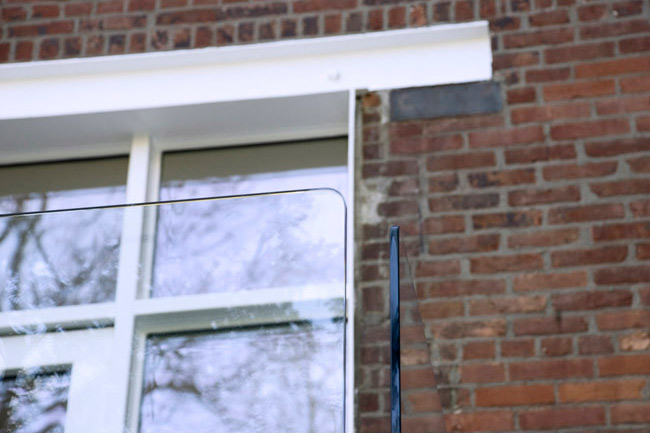
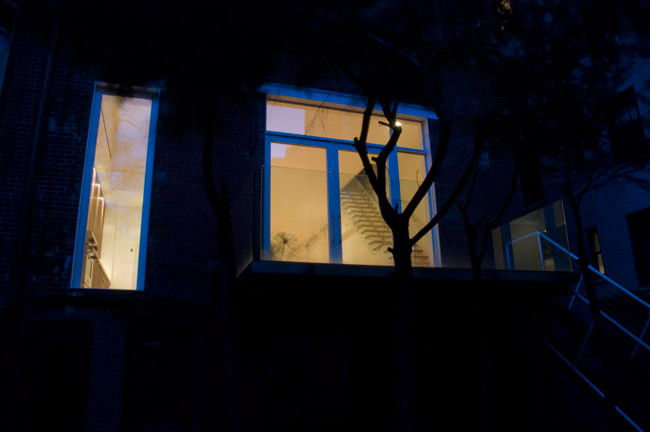
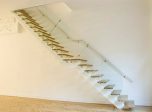



Re – mind
“Folly” competition entry
Referring to the traditional architectural folly in function, our approach was to design close to nothing. As an architectural folly the structure draws the eye to a specific point, and frames a view (of the sky and beyond). By offering a different view of the familiar, the intention is to question our conventional experience and preconditioned perceptions of reality.
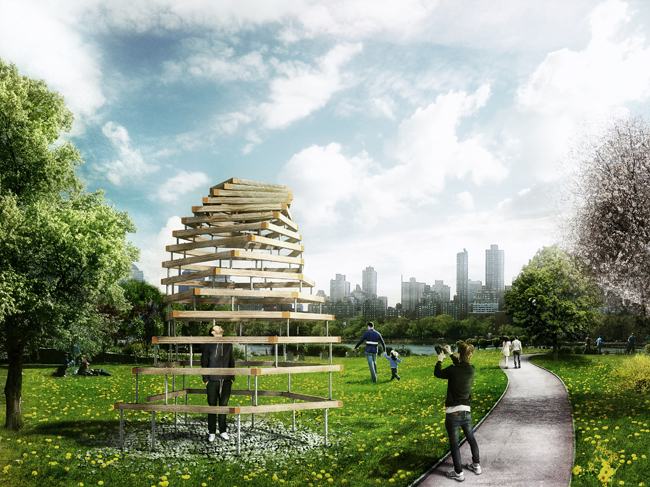
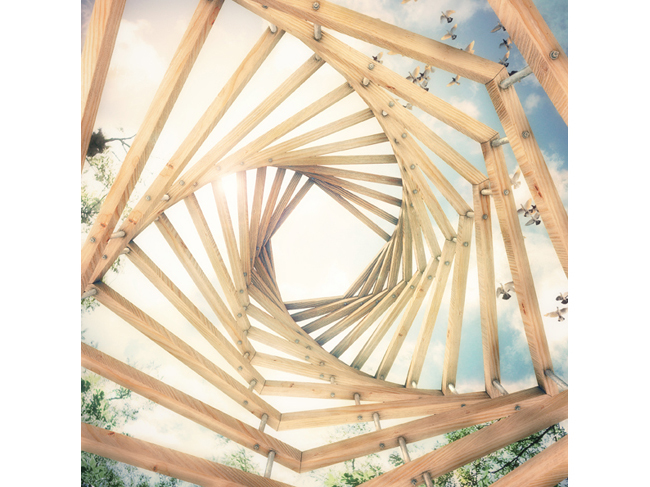
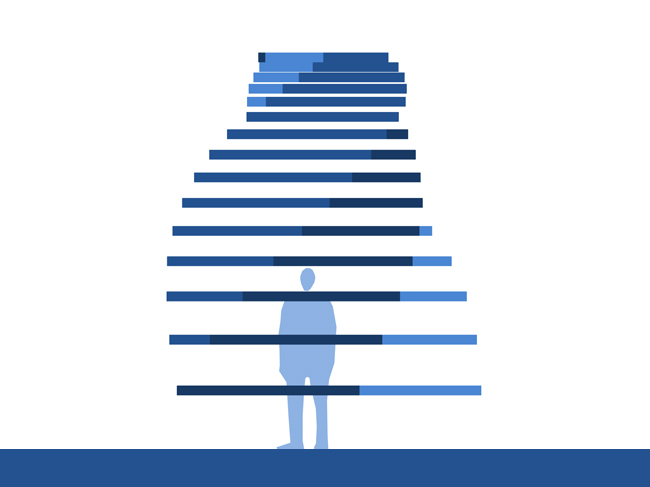
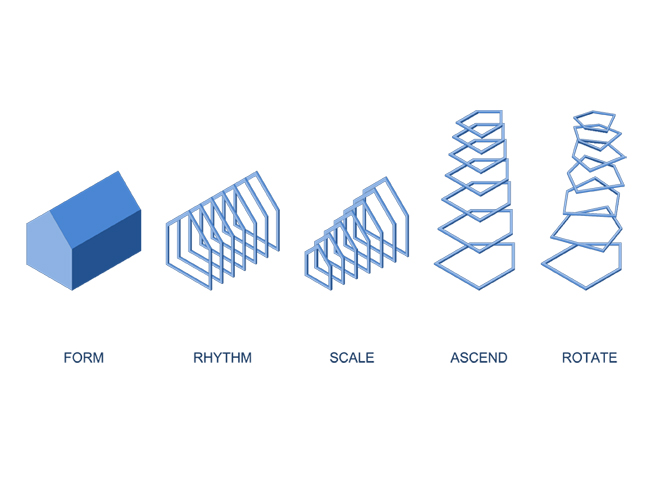
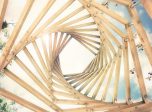



W House
Poconos, Pennsylvania
This house is designed to meet the flow of the stream that passes by the main glass wall. Set on a gentle slope, its three-story structure invests in the terrain by scaling each level to include the wooded landscape. The center axis of the home is a monolithic concrete fireplace that extends alongside the cantilever staircase throughout. The hearth acts as structural support and provides a natural gathering place on every level, distributing radiant heat throughout. During warmer weather, the three-story stair space allows air to naturally move through the house from low to high, creating natural cooling and ventilation.
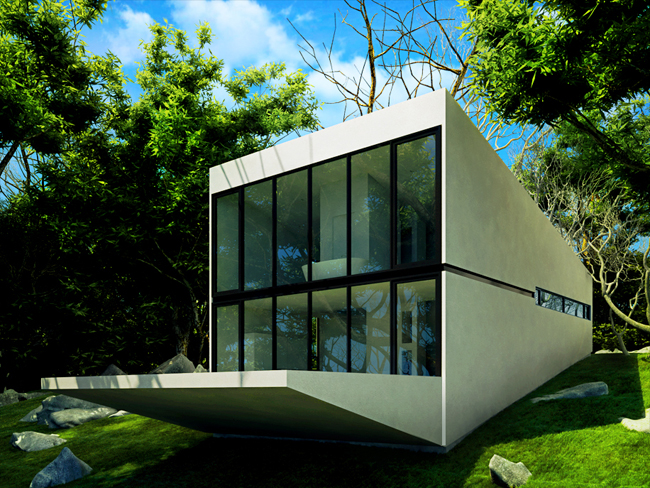
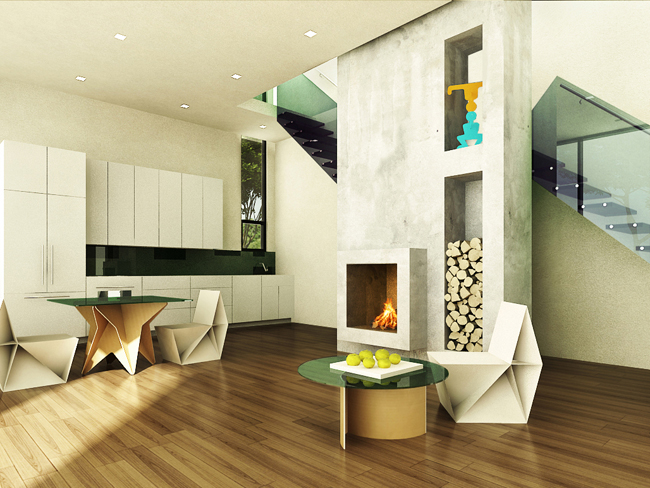
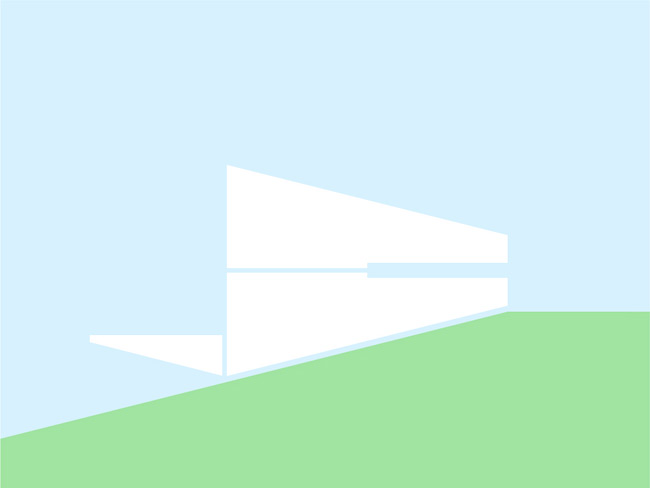
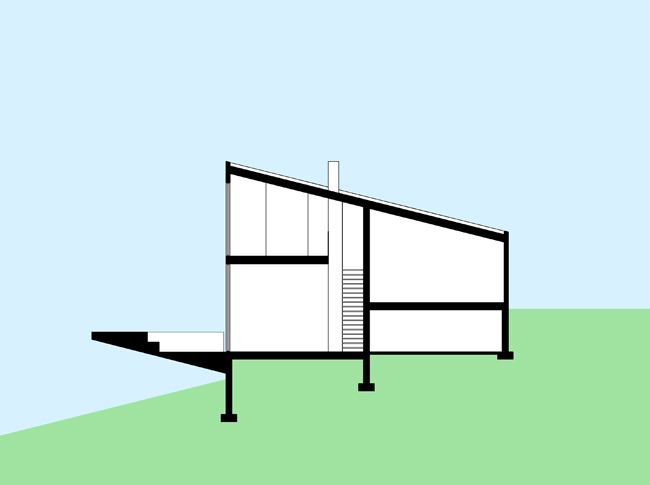
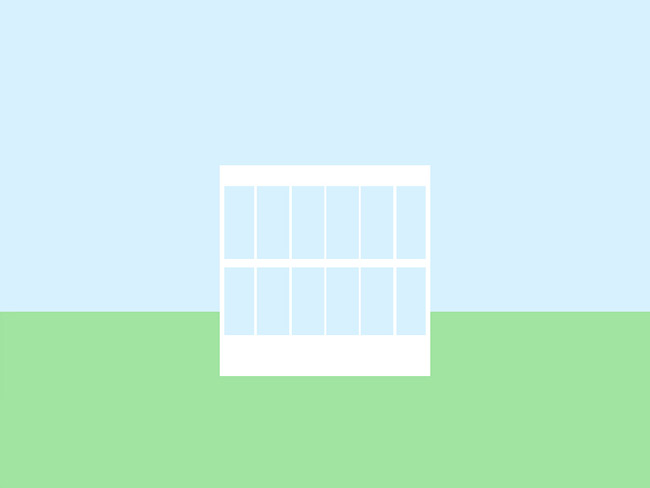
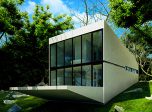



Coco Cork
bowls
Coco cork is a coconut shell bowl with a cork finish. The focus of the bowl is on the natural form of the coconut. Each bowl is unique. Cork dust functions as the finish while creating an unexpected texture and tactile quality.
materials: coconut shell, cork dust, non-toxic binder
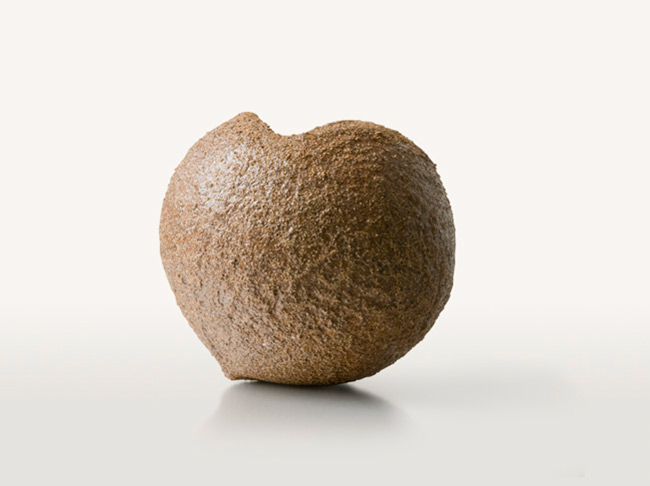
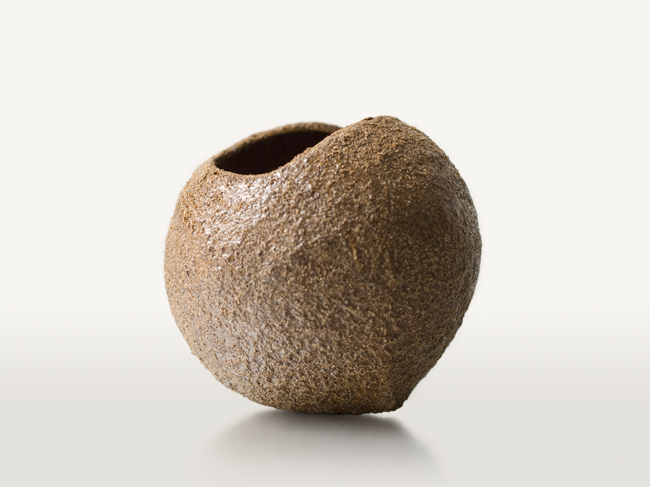
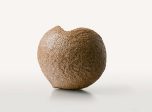



Industrial + Industrial
lounge seating
Creating industrially designed objects from the remnants of industrial manufacturing.
“Cylinder 14,” “Cylinder 19,” and the “Wave” are made of recycled cardboard cores that were once used to hold fabric or packaging materials. Our challenge was to both reuse the material and to reveal its intrinsic beauty.
materials: recycled paper cores, c-clamps, industrial felt
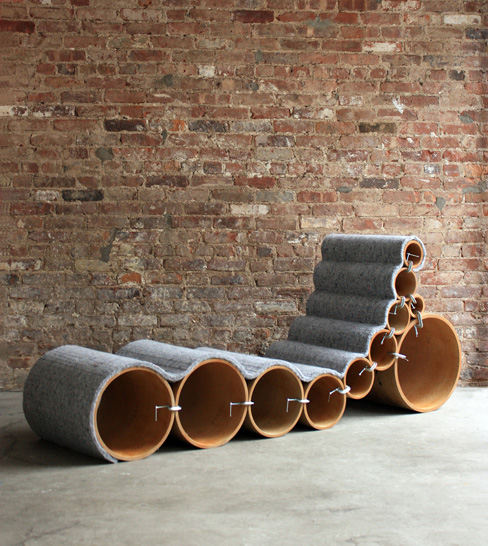
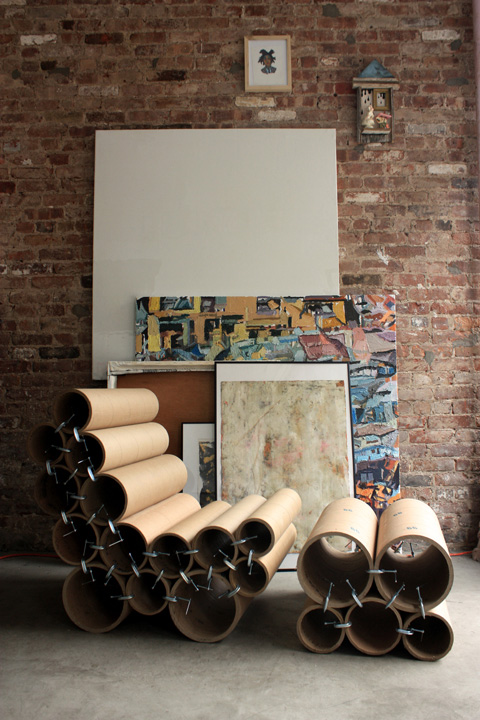
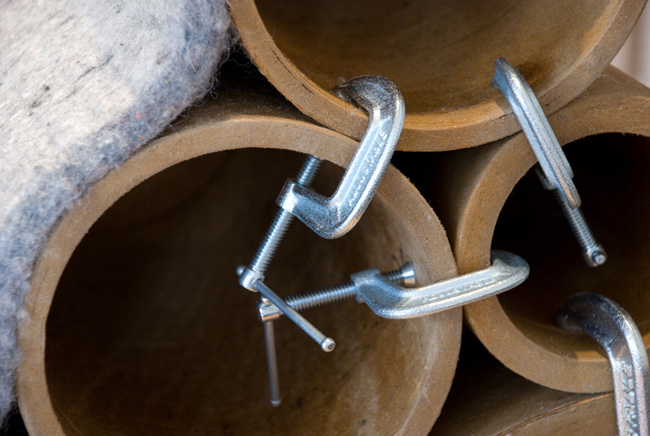
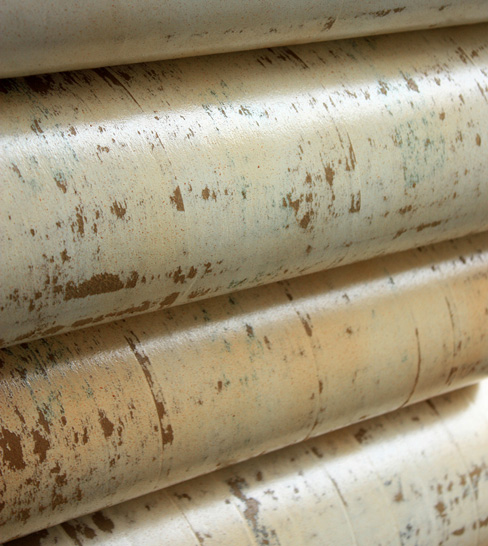
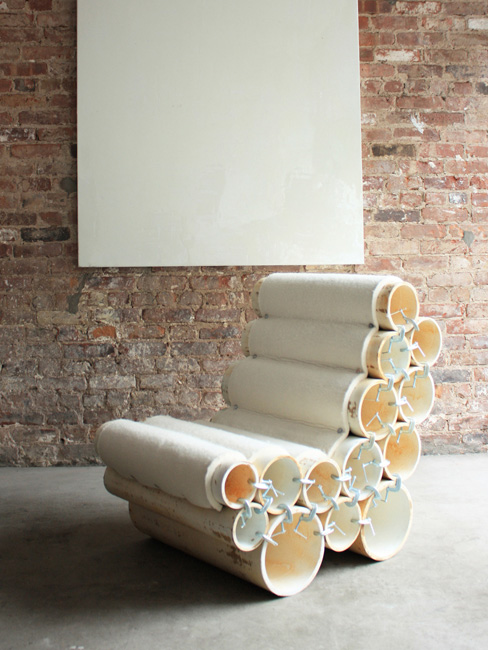
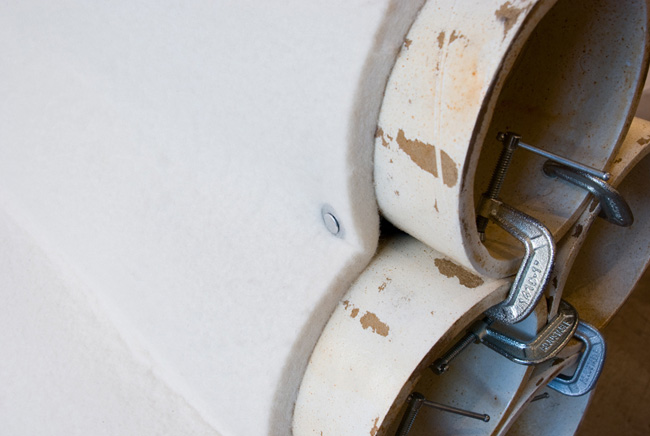
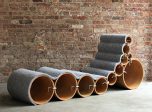



Con Artist Collective
New York, NY
An artist playground in the heart of the Lower East Side, Con Artist is an art collective with a gallery, shared workspace and event space for emerging artists.
Quintessential art gallery collides with radical emerging art was the project starting point. To create a communal workspace within the white gallery, we tore down the white walls and ceiling within the center of the volume revealing a turn of the century industrial space. A bold linear work loft stretches across, connecting the gallery space with the work space. The design and color of the loft reflects the vibrant spirit of the collective. Budget and means of labor were guides in material selection (2×4’s, plywood, cork). A forest of juxtaposed 2×4’s create workstations and intimate meeting spaces. Above, a continuous work surface floats within the open space. Adjacent to the loft, sliding work surfaces accommodate large meetings, large artwork, small individual workstations, drafting tables or a performance stage. The tables fold up to allow for a dance party. A mobile acoustical booth offers space for private meetings and casual conversations.
Through removing, refinishing, rearranging, spilling and fragmenting existing elements a new space emerged that invites, supports, and encourages collaboration and diverse work processes.
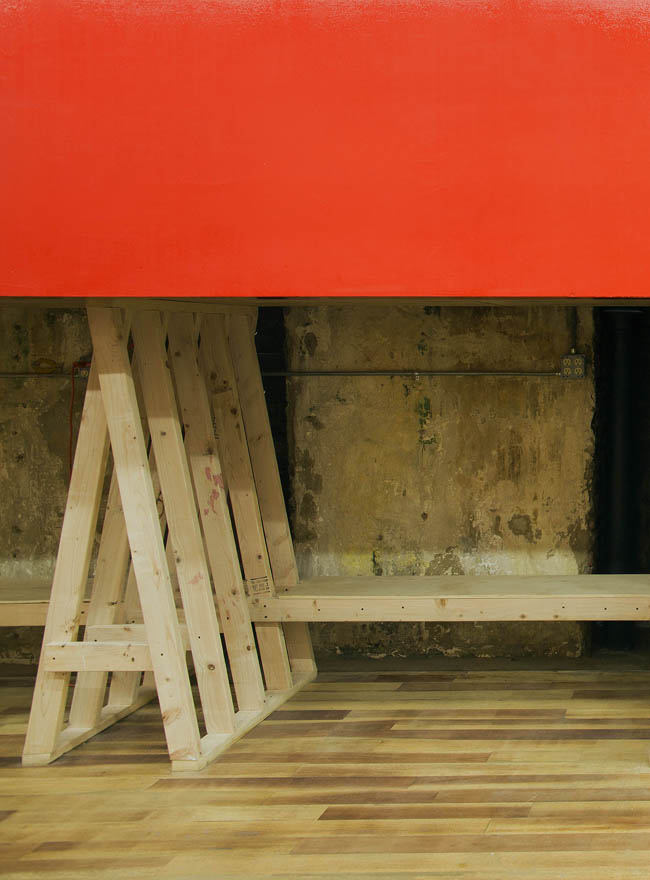
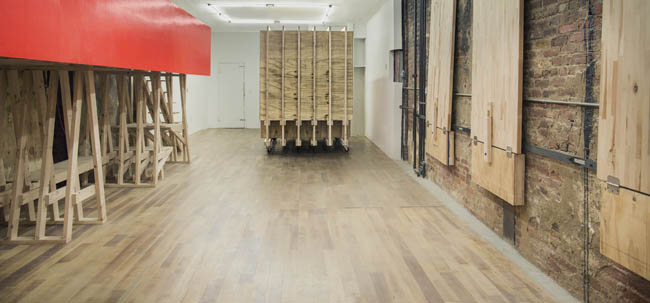
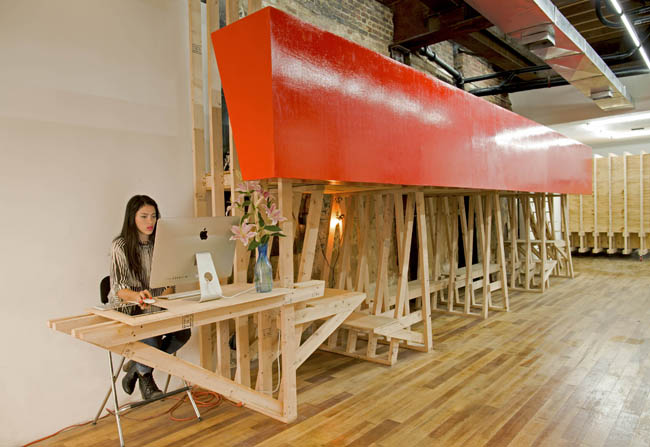
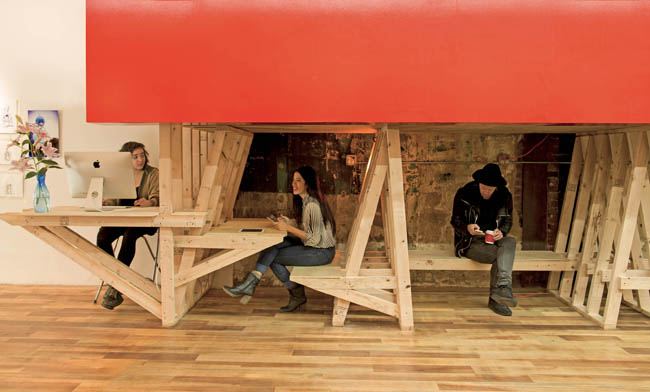
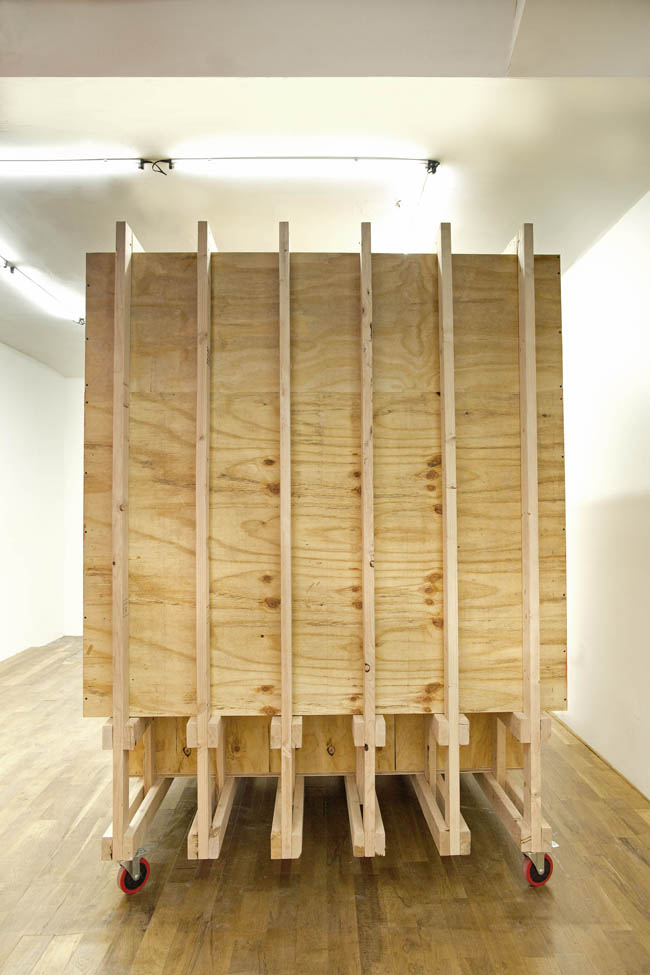
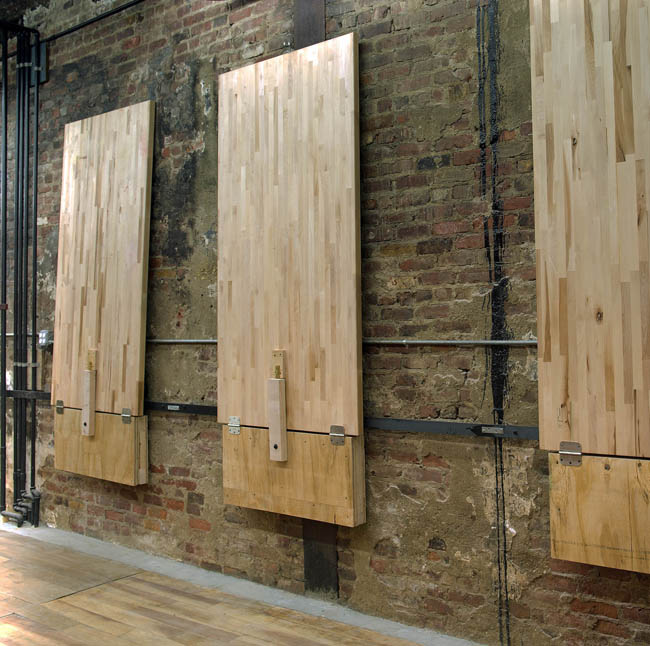
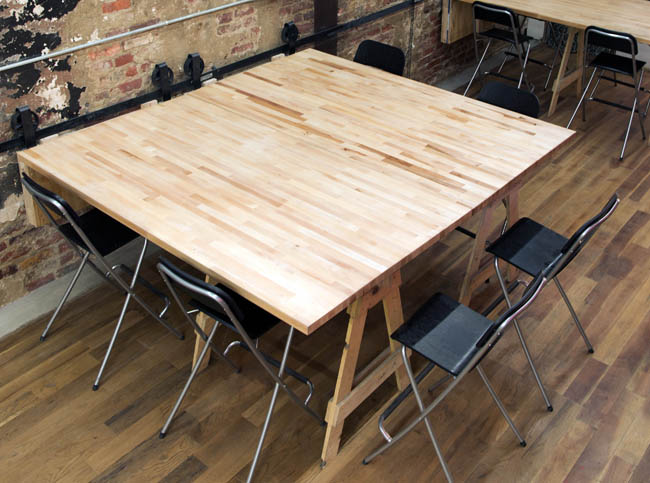
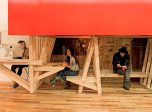



Street Fest
New York, NY
This proposal is a reinterpretation of the typical metal and fabric street vendor tent. Although a variety of materials can be cast according to availability and season, the structure requires one mold. Each module covers 60 degrees of a circle. It can slide and shift to fit the demands of its inhabitants and juxtaposed to create larger dynamic spaces. Ice is the proposed summer material. As the modules slowly melt they provide relief from the heat. When the fair is complete, only melting water is left as waste. Locally sourced and biodegradable materials (leaves, paper, straw, etc) are options for the cooler months.
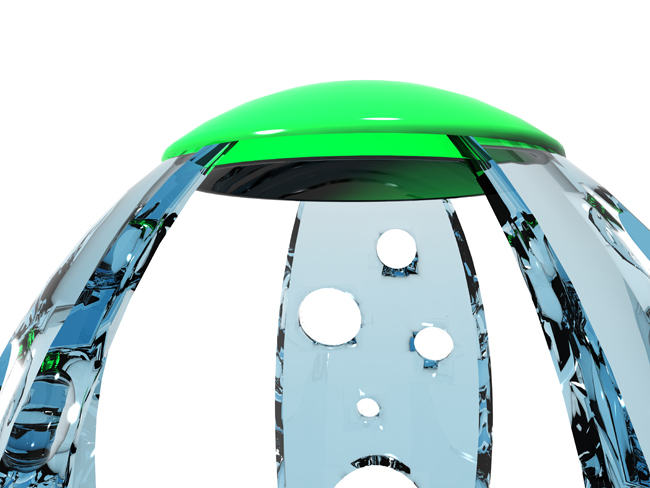
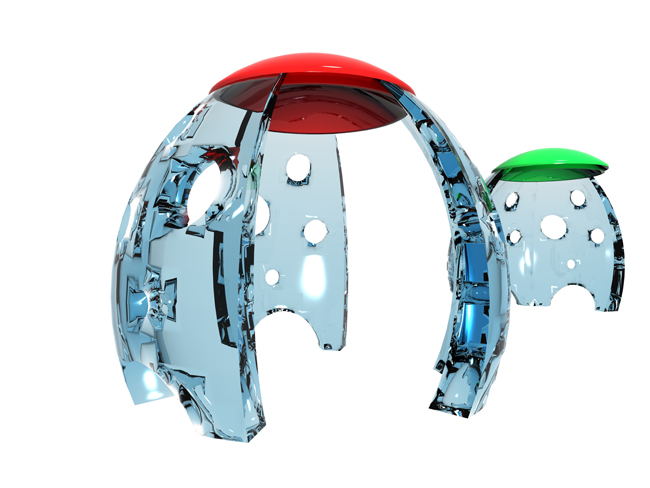



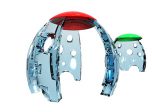



Unison
Helsinki South Harbor Competition
The waterfront design reunites the open arena of the sea with the surrounding majesty of the land. Providing a series of exceptional approaches along the water’s edge, the design is composed through the modes of the open arena of space, the splendor of panoramic views, earthen aromas, textured terrain, and communal activities.
Five natural elements define each section: grass, plants, pebbles, stone, and sand. Each segment will utilize a singular element as its primary component. The unifying link throughout is the wood path, a pedestrian and bicycle route, which will allow for exploration of the waterfront in its entirety.
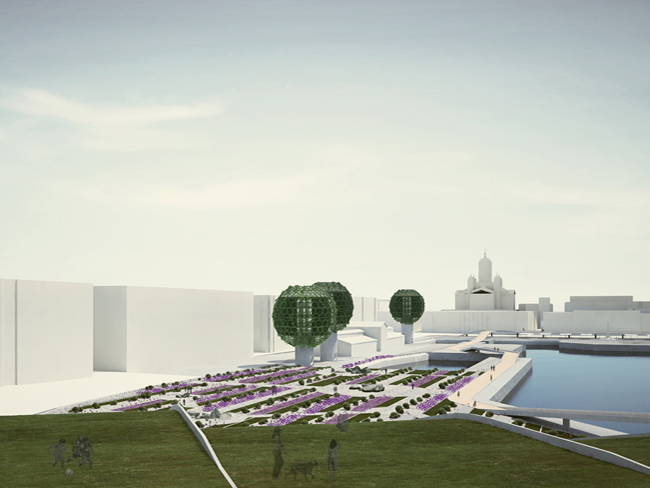

Grass Field
Expanding the park will create both an elevated sports park above the cargo and trailer lot and provide a roof for Makasini (Boat) Terminal. This extended field will offer space for warm weather sports such as football or rugby. During the colder climate, the field will be converted into ice hockey rinks. The main floor of Makasini terminal will look out to the water and have enclosed passage tubes running directly off of an open waiting area that connects to boats. At ground level the parking and cargo lot is redesigned to maximize public accessible space. The northern edge of the elevated park will slope down, creating a place for sledding in colder climates.
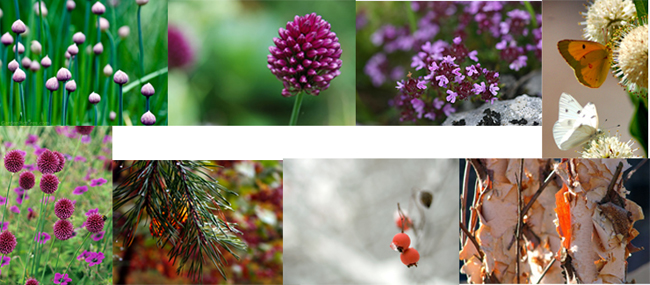
Native Plant Garden
The Native Plant Garden will be built on former surface parking lots. Emphasis will be placed on using native plants that will attract native fauna, require minimal maintenance, and be in harmony with local climate and soil. The scent of the sea will fuse with the aromas of native plant species, providing a bouquet distinct to this locality. The grounds will be planted with thriving gardens that provide botanical and artistic interest for people visiting along the water’s edge. These will be seasonal integrated plant designs; creeping thyme as a ground cover will offer fragrance, withstand foot traffic, and have pastel blooms in springtime. Summer plantings will include a butterfly garden, with beds of Allium massed in waves of lollipop purple blooms. Fall and winter will manifest texture and harvest, with berries clumping on branches as well as the white, exfoliating bark of Birch trees.
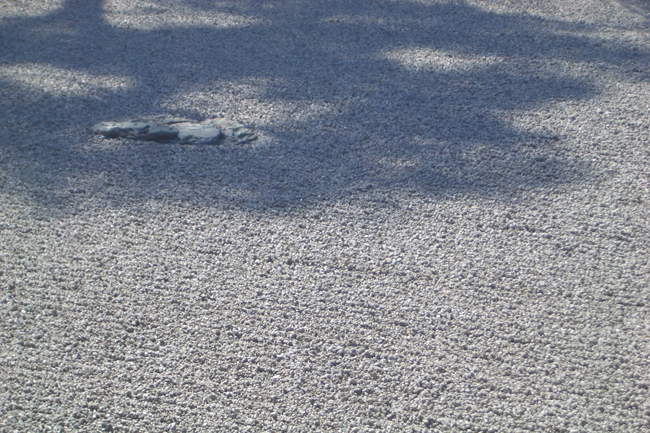
Pebble Garden
A sculpture garden will replace the parking lot adjacent to the market hall. Here the ground will be entirely covered with pebbles. Canvassing the area with a rock garden will provide an open space for Finnish artists to display their work.
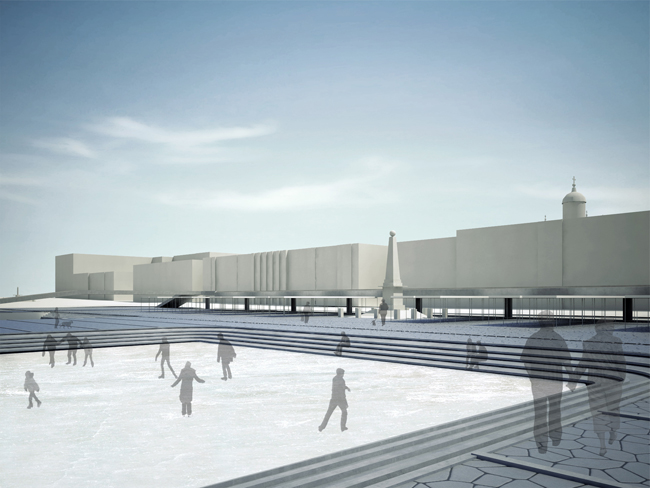
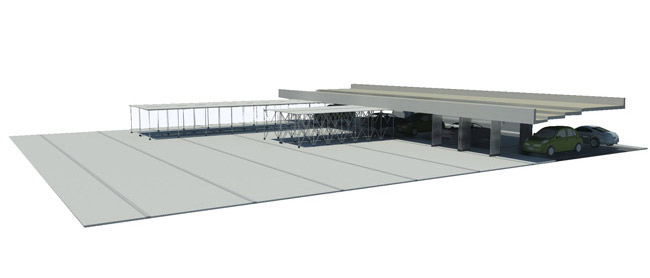
Stone Marketplace
Market hall plaza will have an elevated bicycle and pedestrian pass. Surface parking for market vendors will be beneath the paths. The market tents will be a series of collapsible tents emerging perpendicular from the elevated paths, creating a unified market. The plaza will be repaved with local Finnish stone. To the south a sunken amphitheatre will replace existing surface parking. During warm months it will provide a space for public performances. In colder climate, it will convert into a skating rink.
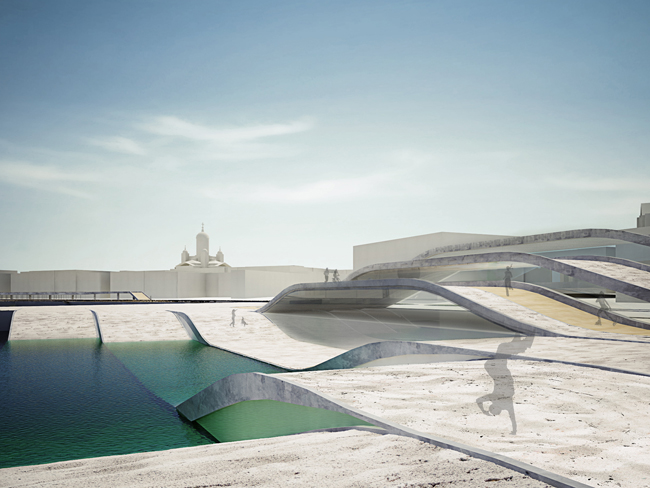

Sand Beach
An undulating cultural center will replace the abandoned terminal building. Here the surface will be entirely of sand, creating a beach type environment. A small inlet would allow a safe means for people to be closer to the water. The space of the cultural center will be divided into 3 levels. The second and third level will be dedicated to gallery space. The first and lowest level will be a maritime gallery with a glass wall that looks into the water, connecting people with local marine life.
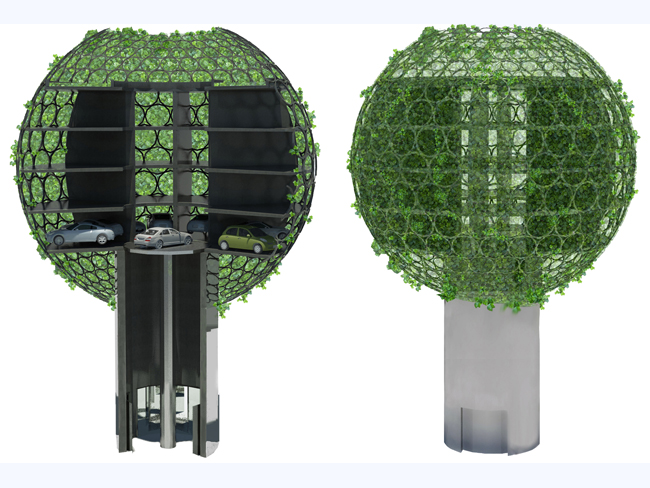
Parking Trees
Most of the existing surface parking along the water’s edge will be relocated into automated parking trees, or hidden beneath elevated platforms and underground garages. The parking tree cylindrical base will be clad in mirror and visually blend with the surrounding environment, the spherical top will be covered in ivy, thus creating a living sculptural element.
